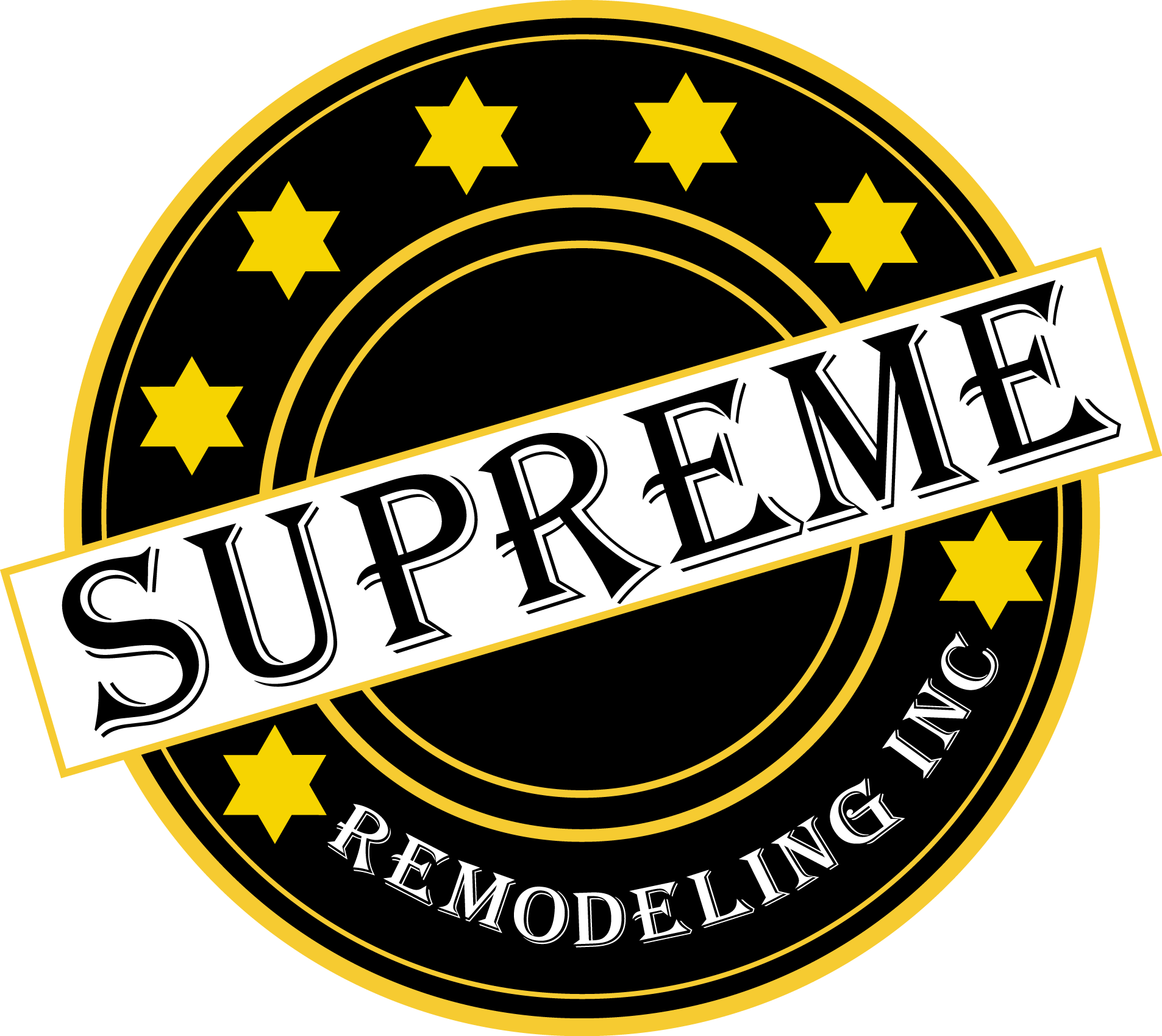Project Los Angeles- Flight – Home Addition
Schedule Your Free Quote Now
Project Description
This was a large project that more than doubled the size of the home:
- A new second floor addition of 1,200 SQFT
- A first floor addition of 138 SQFT
- Remodeling of an existing 2,800+ SQFT
- A kitchen remodel
- Remodeling of 3 bathrooms
- Installation of a new 1,000+ SQFT driveway
We began this project by having our architect and designer meet the client to go over options and come up with a plan.
Before we started we also had to provide a temporary toilet for our workers, supply temporary electrical line for the job site. Once everything was in place we started removing walls and demolishing part of the existing house making sure to recycle as much as we could in the process.
After the demo work was done we trenched, prepared new pads, installed rebar and poured cement for the foundation on the existing home and new addition. With the foundation in place, we reinforced the existing walls for the second story addition and installed all the framing.
The project also required some electrical and plumbing work. We brought all the electrical wiring in the house up to code, installed 50+ recessed LED lights, installed new outlets and switches, installed new electrical lines in multiple locations as well as wired for the new additions. For the plumbing we installed a new copper main line, new larger water heater, a soft water system, ran gas lines for heating and HVAC units, connected all new drains to the existing main line and upgraded all the plumbing in the existing kitchens and bathrooms.
At this point we were ready for new insulation for the entire home and new additions, installation of a new asphalt shingle roof, installation of new Pella windows for the existing home and new additions, installation of new doors and application of new stucco.
We then moved on to remodeling the rest of the existing home that included remodeling a kitchen and 3 bathrooms. With the remodeling done we moved on to installing the drywall, installing the baseboards, installation of tile flooring, installation of wood flooring and painted the entire home including the additions.
The final phase of the project was the exterior where we installed a new stamped concrete driveway.
