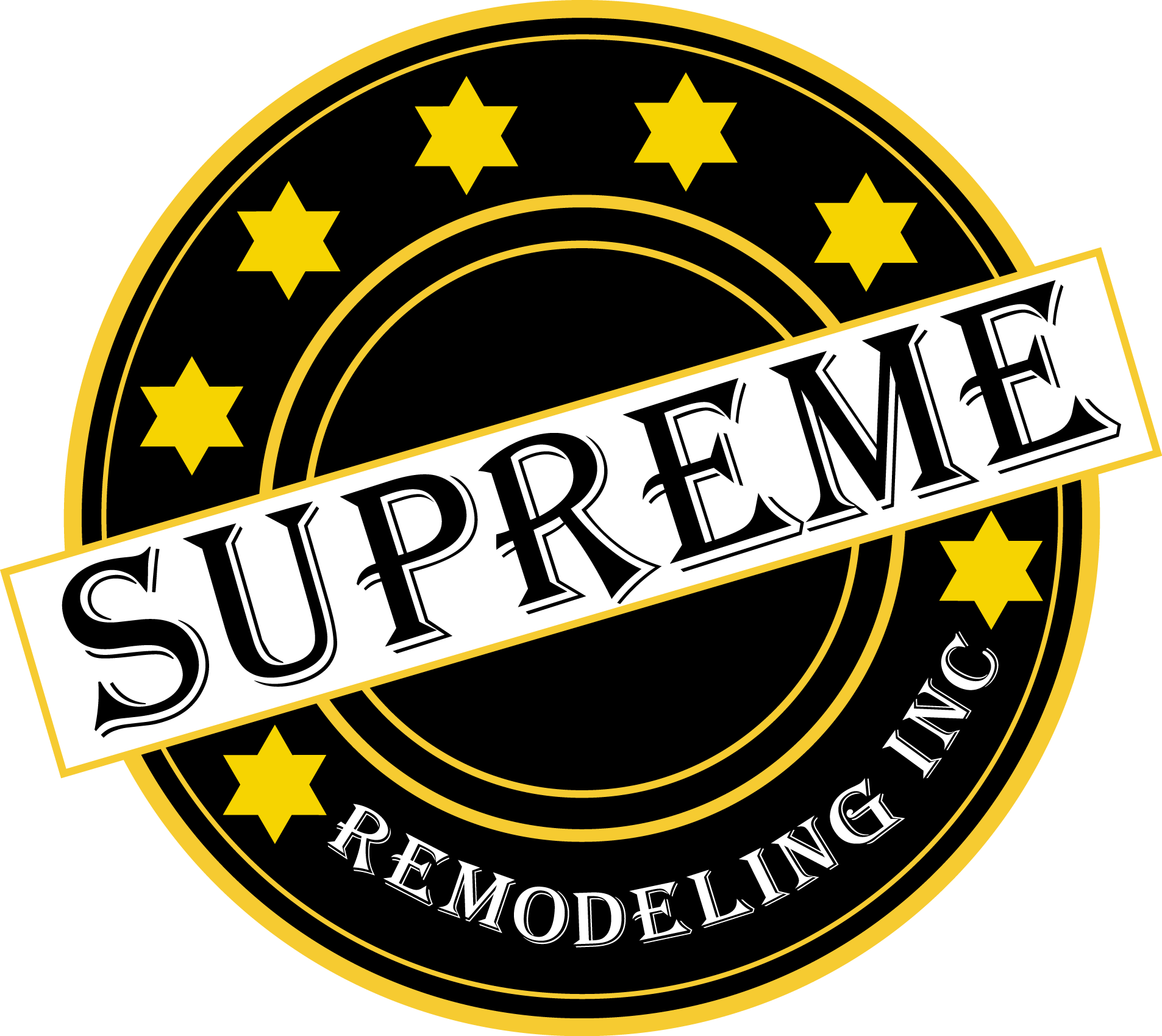Project Los Angeles 89th St. – Kitchen Remodeling
Schedule Your Free Quote Now
Complete Kitchen Remodeling
Project Description
This project is a complete remodel of a wall style kitchen approximately 100 SQFT which involved:
- Design, plans and permits.
- Removing and recycling the cabinets, countertops and flooring.
- Taking out the appliances.
- Installing a new kitchen island with electrical and gas.
- Installing new semi-custom wood kitchen cabinets.
- Installing new frost colored solid surface countertops.
- Installing dark wood vinyl flooring.
We began this project by having the client meet with our kitchen designer and coming up with the best use of their galley/wall style kitchen. We ended on a layout that relocated some of the appliances and installed a new kitchen island. We also added electrical and gas lines for an oven, cook-top, outlets and hood vent.
After the layout and design was done we started with demolishing everything in the existing kitchen. We always strive to recycle what we can. In the case of this project we were able to recycle a good portion of the cabinets, flooring, counters, appliances and even some of the plumbing fixtures. To a lesser degree we were also able to recycle a bit of the soffits, wall and beams.
After all the demo work was done we were able to frame and install a new supporting beam and recess it into the attic space. The new supporting beam allowed us to open up the kitchen space and move the appliances around a bit.
The kitchen needed a lot of electrical work due to age and having not been worked on in years. We upgraded the outlets to GFCI (ground-field current interrupter) which help to prevent electrical shock and fire. We also installed 6 new 6″ LED recessed lights on a new switch circuit, another 4″ recessed LED light above the sink and 2 pendant lights above the new island.
Along with the electrical upgrades there were also quite a few upgrades made to the plumbing. These included upgrading the sinks plumbing lines and installing a water line for the new fridge location.
There was also quite a bit of work involved in building the kitchen island. We started by re-framing the box and preparing it for cabinet installation. After that was done we installed the new gas lines for the stove and cook-top. Once the gas lines were in and passed inspection we relocated the hood vent.
Once the island was completed we moved on to repairing the damaged drywall and painting the entire kitchen including the ceiling.
After paining the kitchen we were able to install the new tile flooring. The client had ordered custom designed cabinets which we put in after the flooring was completed. We installed the cabinets with soft-closing hardware, under cabinet lighting and full extension rails.
We were moving at a good pace by this point, all that was left was installing the final components which included:
- Crown molding.
- Upper cabinets up to the ceiling.
- A 4″ toe-kick with quarter round.
- 24″ deep cabinets above fridge.
- A custom fridge panel.
- Custom pantry.
- Custom center island.
- Custom spice rack.
- Knobs and handles.
- Quartz counters.
- Backsplash tiles.
- Base molding.
- Undermount sink and faucet.
- Garbage disposal.
- Dishwasher.
- Fridge.
Our client was so pleased with the kitchen they had us do some other work throughout the house which included painting, electrical and some stucco work.
