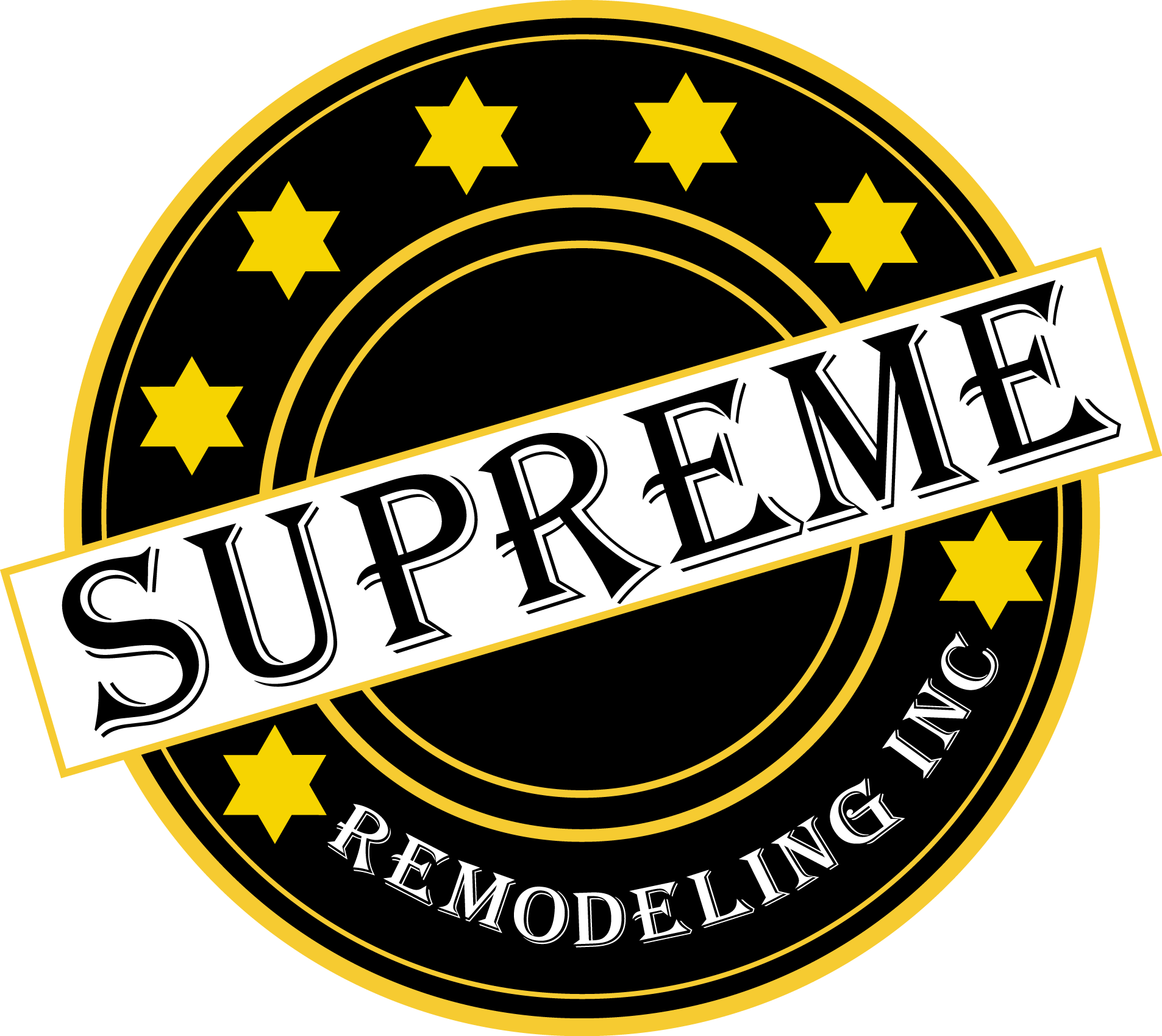Mr. and Mrs. G Testimonial
Pasadena Room Addition
Project Description
This project was a 3,250 SQFT 2 story addition that also included:
- Removal of an existing garage and replacing it with a new attached 405 SQFT one.
- Kitchen Remodeling.
- Master bathroom complete remodeling.
- 2 Guest bathroom remodels.
- Wood, vinyl, tile flooring throughout the house.
- Interior paint.
- Exterior stucco.
- Wiring and panel box upgrades.
- Plumbing upgrades to copper.
- Framing for new additions.
- Roofing for new additions.
- Front door installation, interior doors and sliding glass door installation.
- Drywall installation.
- Concrete driveway replacement.
- Front porch cement.
- Installation of new HVAC system.
The project started when our client met with our architect and started designing a the new additions they were planning to make to the home. Once the designs were ready and the blueprints were finished we submitted to the city to get approval to build. After getting the approval we started with grading, demolition and removal of certain sections of the home, garage and plot, we then hauled away and recycled the left over debris. Once grading was completed we moved on to trenching, installing re-bar and pouring the footing and pads for the foundation. After that was inspected we started framed the new additions and waited for inspection.
After framing was completed we moved into rough electrical, installing a new 200 AMP panel, a 2nd sub-panel and all the various lines we would need to future LED lighting, fans, outlets, switches, smoke/C02 detectors, etc… After passing rough electrical inspection we started in on the plumbing which involved installing a new copper ‘L’ main line to the house from the meter, we installed a new tankless water heater, and upgraded/installed new lines and piping for upgrades to the bathrooms and kitchens.
With the major stuff done we started in with the insulation, drywall, roofing, windows and windows for the new additions. We installed insulation throughout the entire newly added areas, we put clay roofing to match the existing home, all the windows we installed were energy efficient dual pane and made by Milgard. The doors included exterior, interior and energy efficient sliding glass doors. For the garage we installed a new automatic garage door opener.
We finished up the additions and garage by applying new exterior stucco to matched the existing home.
With all that done we started on the rest of the remodeling which included: remodeling multiple bathrooms, remodeling a kitchen, installing new flooring, a new driveway, and creating a new cement patio.
For the kitchen remodel we tore out and recycled everything that was there before. After demo, we designed a new floorplan then: upgraded all the electrical and plumbing, we replaced all the upper and lower cabinets, countertops, flooring, base molding, crown molding, backsplash, and appliances. We also installed a new island in the kitchen which required running lines for electrical and water.
Part of one of the additions was a master bathroom. For that bathroom we ran all new piping, installed new shower, tub, toilet and dual sink vanity. The shower and bathtub were custom tile surround
For the floors we installed engineered hardwood flooring for most of the home however, for the bathrooms, kitchen and laundry area we used tile.
When it came to the exterior everything we did was cement. That means we started with impacting the soil, installing re-bar and pouring cement with 2,500 PSI for a new driveway, concrete patio and landing.
The project took a total of 16 months from initial meeting to final completion. We took care of everything from design to hammering the final nail.
