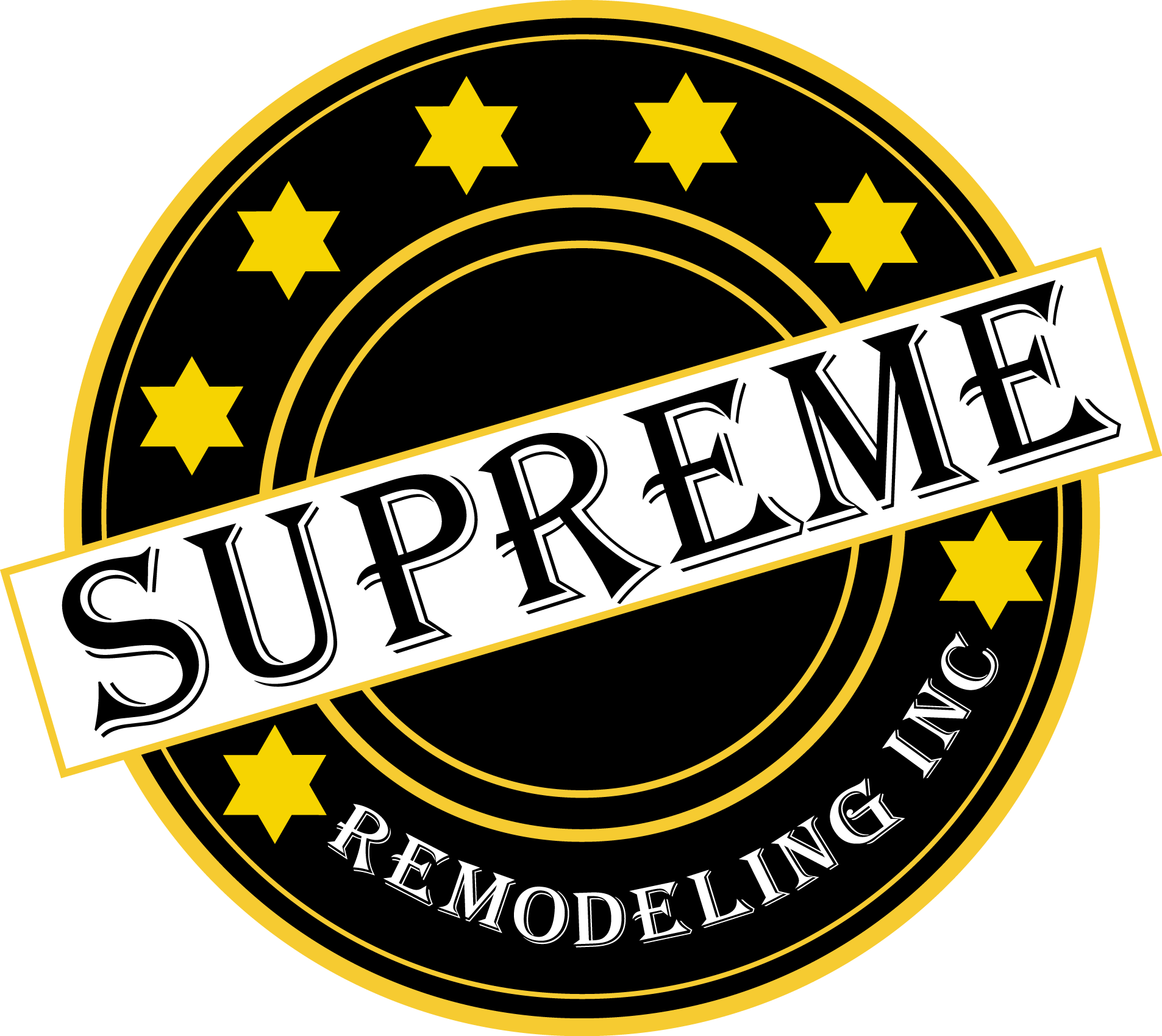New ADU Construction In Glendale CA
Complete Kitchen Remodeling
Project Description
The main part of this project was building a new garage with an apartment on top. Alongside the ADU we also repaired the siding on the main house, painted the entire exterior of the home, garage and ADU as well as built a new carport.
Building a garage and ADU together can sometimes be easier than building an ADU over an existing space. Having nothing there meant that we could design our plans for the structure as a single garage/apartment unit. That avoids having to account for reinforcing an existing garage or having to demo and haul away one.
Our client wanted the siding of the ADU / garage to match the existing house which meant we used solid wood siding with a protective coat and painted both the home and garage/ADU to match.
The ADU included a bathroom, kitchen, bedroom and living / dining room. The bathroom is a full with a custom tile walk in shower, tile flooring, pewter fixtures, and simple single sink vanity. For the kitchen we were able to fit a concrete apron sink with custom white granite countertops. The kitchen cabinets are white, shaker style, the appliances stainless steel, light fixtures are brass and the flooring is wood. There is also a full oven with range and hood. The bedroom, living room and dining room all share wood flooring, chandelier lighting, white paint and windows.
During the construction of the ADU our client also asked us to build a new carport and repair some of the damaged siding on their existing home. Both projects we’re done concurrently with the ADU / garage and everything was finished within 7 months from concept to completion.
Other projects by Supreme Remodeling INC.
[mapsmarker layer=”1″]
